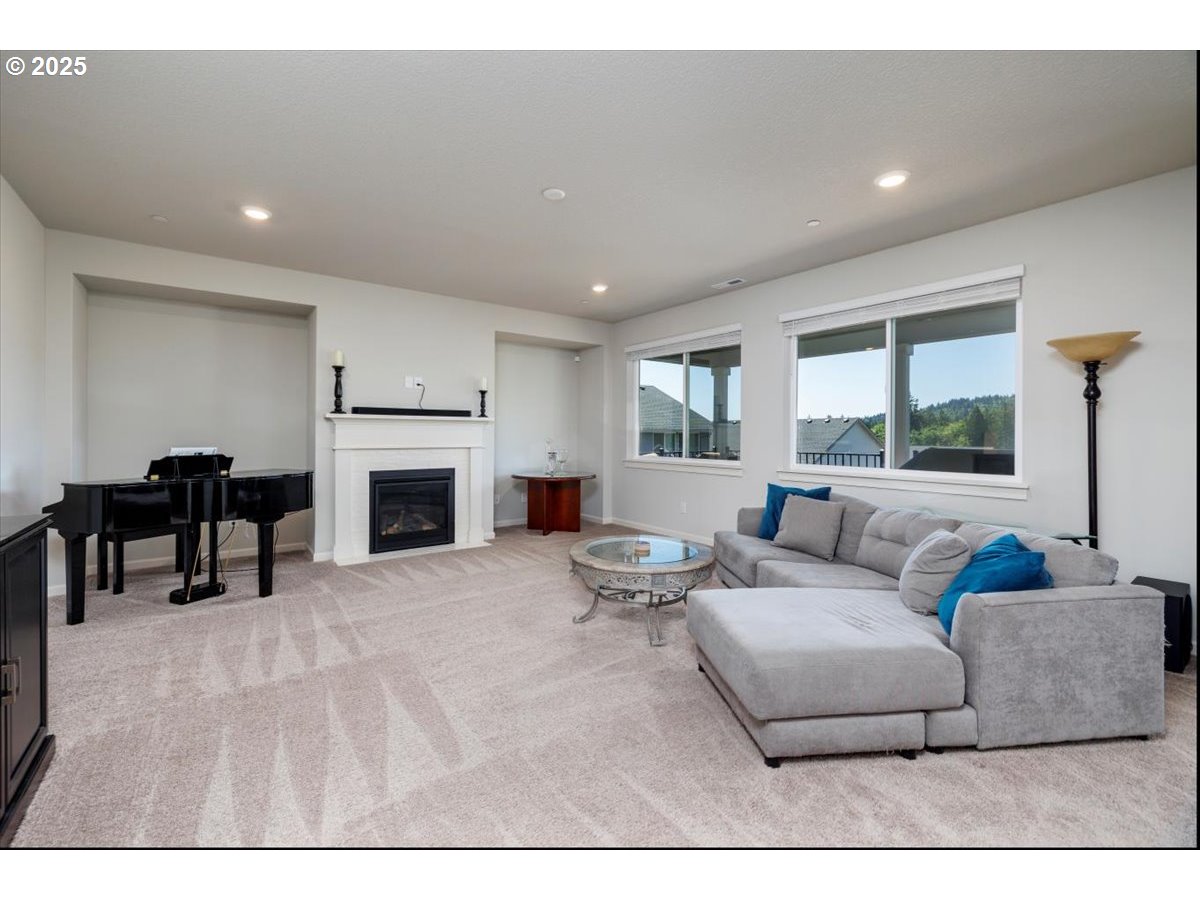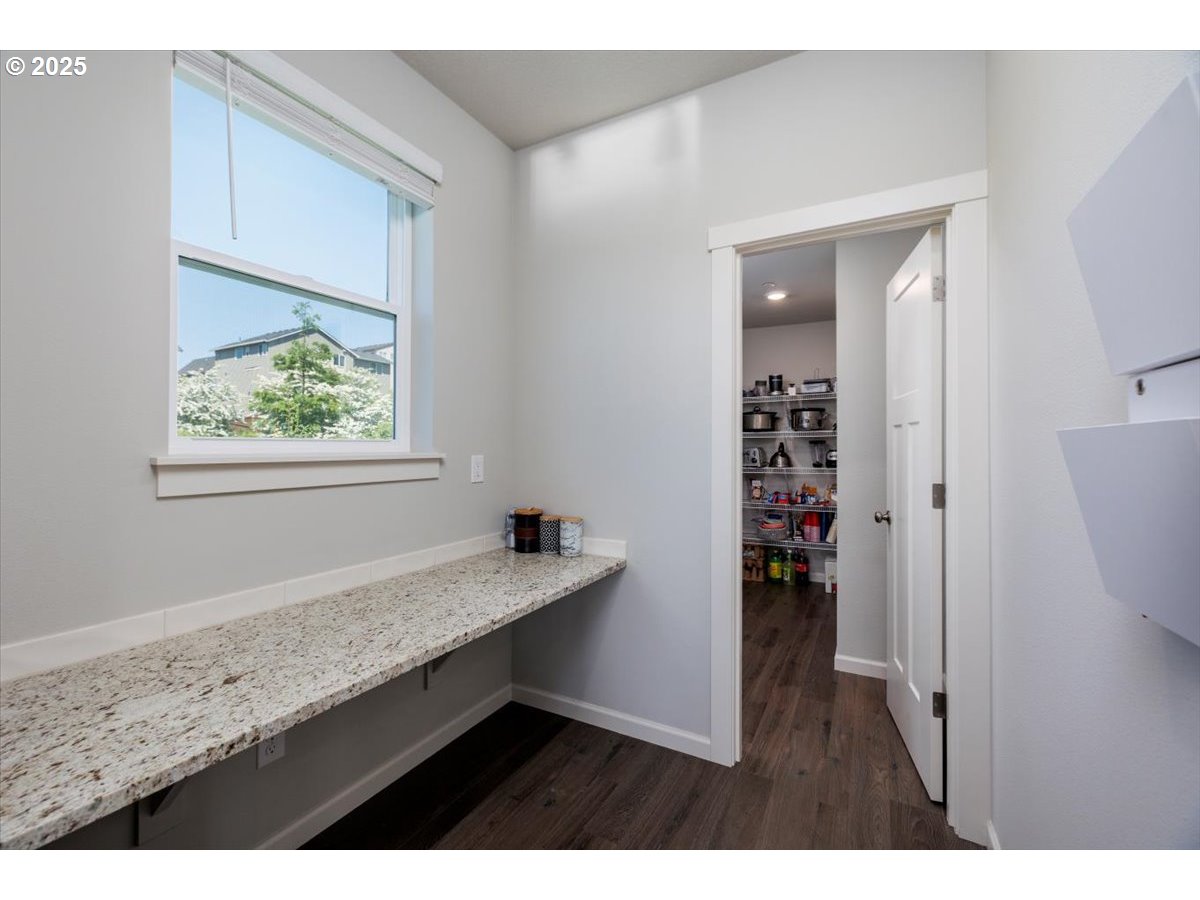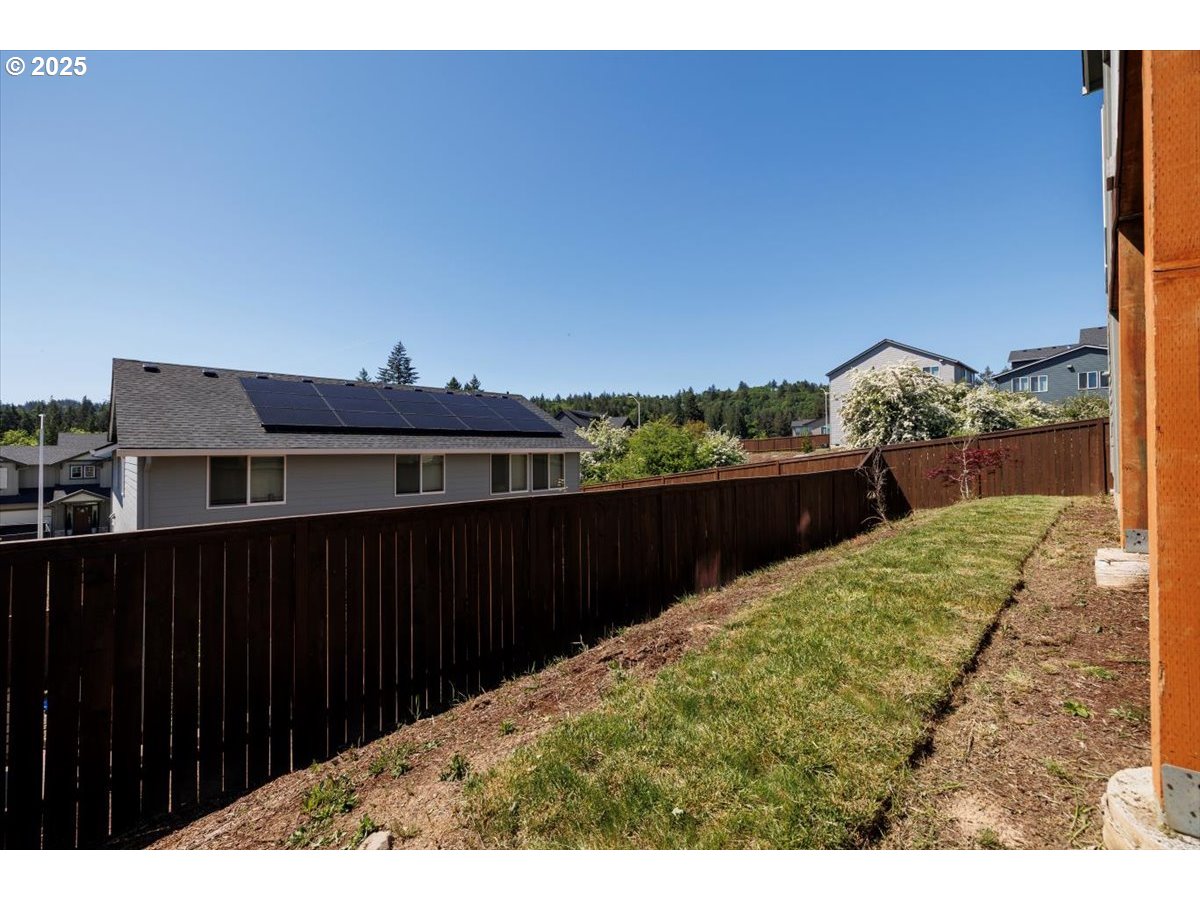
Ayumi Angel
Premiere Property Group, LLC
The Bungalow Guy Team
Premiere Property Group, LLC 4743 NE Fremont Street, Portland, OR 97213
Direct: (503) 473-4126
15556 Se Flavel St, PORTLAND, OR 97236
|
|
$659,950 |
42327626098
Mortgage
$2,521/mon
Modern luxury with Mt. Hood view in this stunning home in sought-after Hawthorne Meadows! Built just four years ago and impeccably maintained, this home feels like new and showcases premium upgrades throughout. The open-concept main floor features a spacious living area with a cozy gas fireplace, dedicated office, and a chef’s kitchen with granite countertops, stainless steel appliances, extended island with eating bar, and added custom cabinetry in the dining area. Slider leads to the back deck—perfect for outdoor dining or morning coffee in a tranquil setting. Upstairs, the luxurious primary suite offers a spa-like retreat with dual vanities, soaking tub, walk-in shower, and a large walk-in closet. A versatile bonus room provides flex space for a media room, gym, or playroom. Expansive backyard is ready for your personal touch. Conveniently located near Powell Butte Nature Park, schools, dining, and more. This is elegant, turn-key living at its finest! Ask about VA Assumable option with 4.75% interest rate. [Home Energy Score = 7. HES Report at https://rpt.greenbuildingregistry.com/hes/OR10238298]
LISTED BY
Hank Paterson,
John L. Scott
Co-agent: Susan Leatherman,
Property details
Common
Acreage: .14
Bathrooms Full: 2
Bathrooms Total: 3
Bedrooms: 4
County: Multnomah
Days On Market: 155
List Date: 05/08/2025
MLS#: 214481352
Mls Status: Active
Original List Price: $689,500
Price: $659,950
Status: Active
Tax Annual Amount: 7183.49
Total Finished Sqft: 2762
Year Built: 2023
Zip: 97236
Specific
Elementary School: Pleasant Valley
High School: Centennial
Homeowner's Association Fee: 80
Middle School: Centennial
Short Sale Y/N: No
Subdivision: HAWTHORNE ESTATES
Description of Rooms
Room 4
- Features: French Doors
- Level: Main
- Type: 4th Bedroom
Room 5
- Features Cont: Closet, Wall to Wall Carpet
- Level: Upper
- Type: Loft
Room 6
- Features Cont: Closet, Washer/Dryer
- Level: Upper
- Type: Laundry
Room 7
- Features Cont: Wall to Wall Carpet
- Level: Upper
- Type: 2nd Bedroom
Room 8
- Features Cont: Wall to Wall Carpet
- Level: Upper
- Type: 3rd Bedroom
Room 9
- Features: Built-in Features, Deck
- Features Cont: Granite
- Level: Main
- Type: Dining Room
Room 10
- Type: Family Room
Room 11
- Features: Eat Bar, Gas Appliances, Island, Pantry
- Features Cont: Butler's Pantry, Free-Standing Refrigerator, Granite
- Level: Main
- Type: Kitchen
Room 12
- Type: Living Room
Room 13
- Features Cont: Double Sinks, Granite, Soaking Tub, Suite, Tile Floor, Walk in Closet, Walk-in Shower
- Level: Upper
- Type: Primary Bedroom
Features
Appliances: Butler's Pantry, Dishwasher, Disposal, Free-Standing Gas Range, Gas Appliances, Granite, Island, Microwave, Pantry, Plumbed For Ice Maker, Stainless Steel Appliance(s)
Architectural Style: Traditional
Association Amenities: Commons, Management
Bank Owned Y/N: No
Basement: Crawl Space
Cooling: Central Air
Exterior Features: Covered Deck, Sprinkler, Yard
Fireplace Features: Gas
Fireplaces Total: 1
Garage Spaces: 2
Garage Type: Attached
Heating: ENERGY STAR Qualified Equipment, Forced Air
Interior Features: Garage Door Opener, Granite, Laundry, Soaking Tub, Sprinkler, Tile Floor, Wall to Wall Carpet
Listing Terms: Assumable, Cash, Conventional, FHA, VA Loan
Lot Features: Green Belt
Parking Features: Driveway
Property Condition: Resale
Property Sub Type: Single Family Residence
Roof: Composition
Security Features: Fire Sprinkler System
Senior Community Y/N: No
Sewer: Public Sewer
Water Source: Public Water
Description
Driving directions: Hawthorne Meadows To Flavel Ct





































